Our Services
Our company has extensive experience in realizing different kinds of projects for schools, education centers, STEAM centers, innovation centers, modern museums, school chemical labs, and more. Our professional team can provide you with full service, including drawing, project control, and supply of all necessary equipment for such projects.

Laboratories are spaces where special requirements, outlined in regulatory documents, are set for equipment and facilities. In addition to creating appropriate conditions for experimental activities, special attention is paid to organizing safe working conditions for personnel in the laboratory.
Any modern laboratory, regardless of the institution or enterprise it operates under, should be equipped with high-quality, ergonomic, safe, and aesthetically pleasing furniture. When choosing models, it is important to consider the specificity of the laboratory, the dimensions of the rooms, and the number of personnel. For maximum comfort and safety, the laboratory should have quality lighting, heating, ventilation, plumbing, and sewage systems.
DESIGN AS THE MOST IMPORTANT STAGE IN CREATING A MODERN LABORATORY
To equip a laboratory in accordance with all norms and requirements, while avoiding unforeseen financial expenses, all work must be carried out in accordance with a pre-prepared project, the development of which should be entrusted to an accredited company. In the process of designing laboratories, all design, technological, and technical issues are resolved, and the most acceptable option for equipping the premises is chosen in each specific case. Creating a project allows solving a number of key tasks:
- Develop acceptable options for organizing processes in the laboratory, taking into account the functional features and load of the facility, as well as all possible constraints and requirements.
- Select the most effective solutions to plan the sequence of research, ensuring maximum accuracy and efficiency in work.
- Determine the most rational methods of technical equipment and comfortable arrangement of workplaces for personnel.
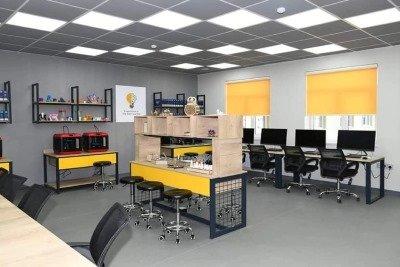
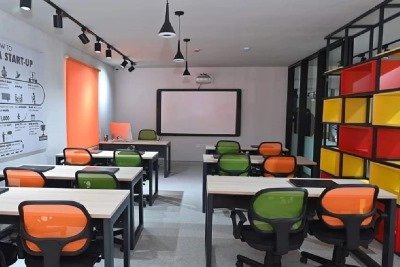
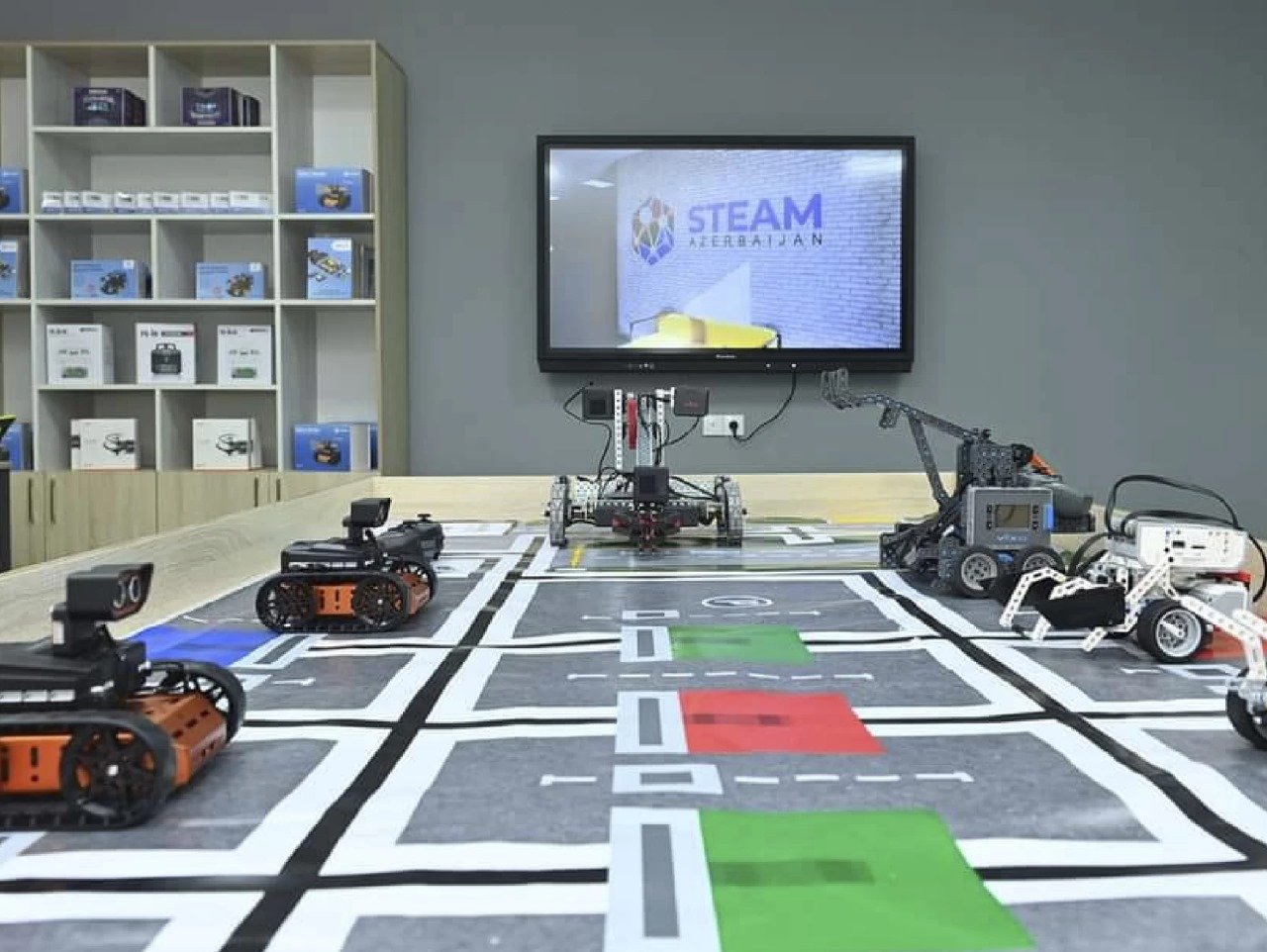
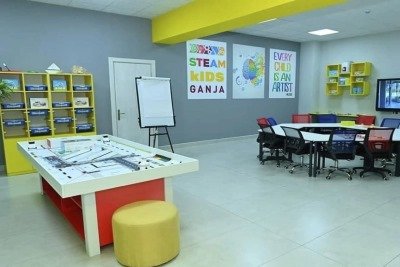
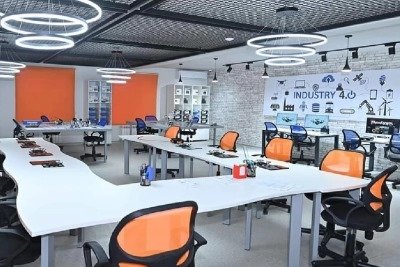
DESIGN AS THE MOST IMPORTANT STAGE IN CREATING A MODERN LABORATORY
The works on designing a laboratory include several sections.
Creation of a conceptual (technological) project:
This serves as the basis for implementing all subsequent decisions. At this level, necessary documents are developed, serving as confirmation of the project's compliance with established standards. It is important for these documents to successfully pass expert evaluation. A conceptual project is necessary when the laboratory is created from scratch.
The development of a technological project is the most complex, labor-intensive, and responsible stage. Its result is a technical task for designing the laboratory – a package of documents that includes drawings with dimensions and layouts of rooms, their arrangement, planned personnel flows, points where electrical devices will be connected, water supply system, sewage, ventilation, and other communications. The documents are accompanied by a cover note in which:
- Research methods are indicated.
- The technology of the work is described.
- Recommendations for equipment selection are given.
- Results of preliminary energy consumption calculations are provided.
- A list of activities aimed at creating safe working conditions is presented.
In addition to all the above, the technological project reflects requirements regarding the cleanliness class of laboratory premises.
At all stages, it is important to adhere to the rules of laboratory design, which will help avoid various problems in the future. Special attention in project creation should be given to:
- The nominal size of the workstation, as laboratory personnel should have the opportunity for unimpeded movement.
- The placement of engineering communications. It is important to have access to all main pipelines, but they must be reliably isolated from the impact of negative factors such as high humidity, temperature variations, and chemical substances.
- Room structures – aisle width, furniture arrangement (P-shaped, G-shaped, linear along the wall, in the center).
- The choice of flooring. Laboratory floors should be seamless, waterproof, resistant to wear, and withstand the impact of chemical reagents and disinfectants.
- The installation of a quality ventilation system, as required for laboratory premises.
